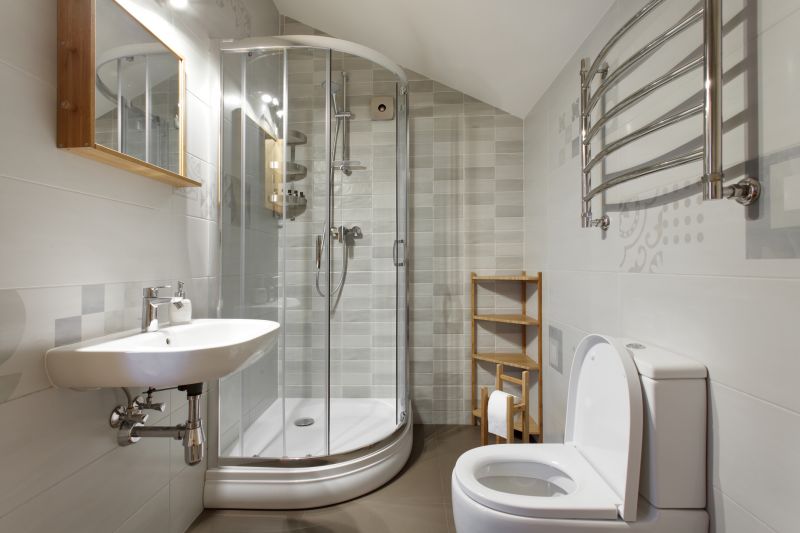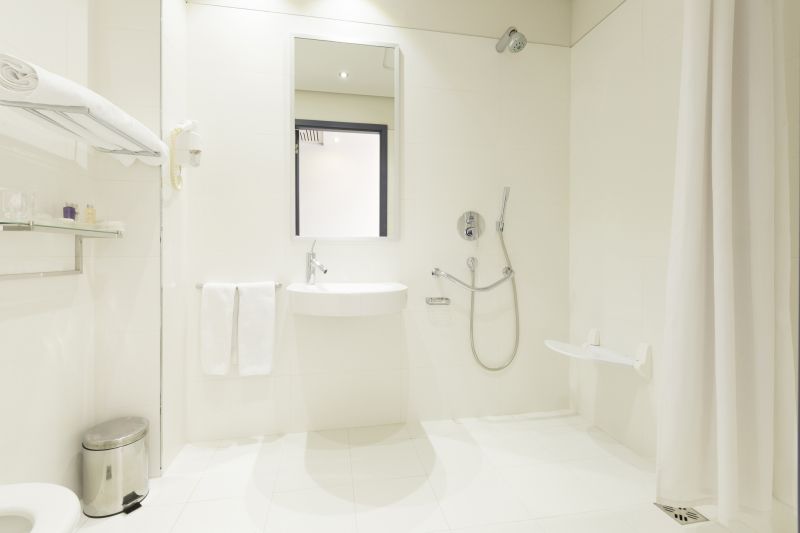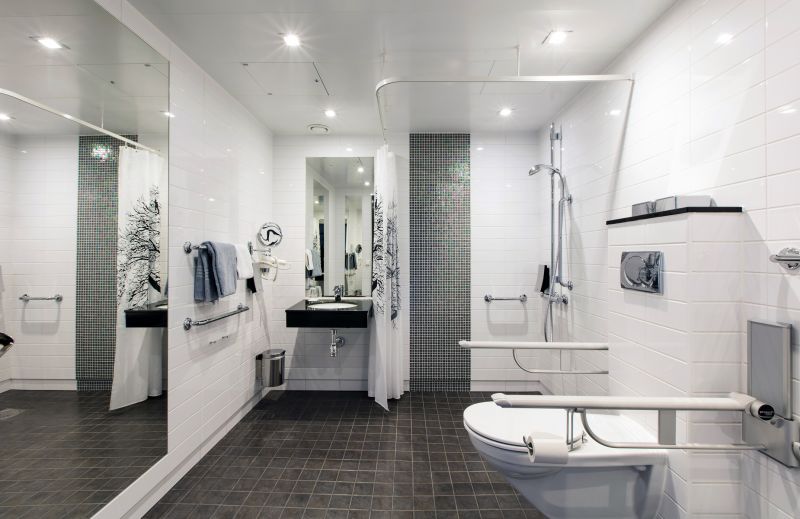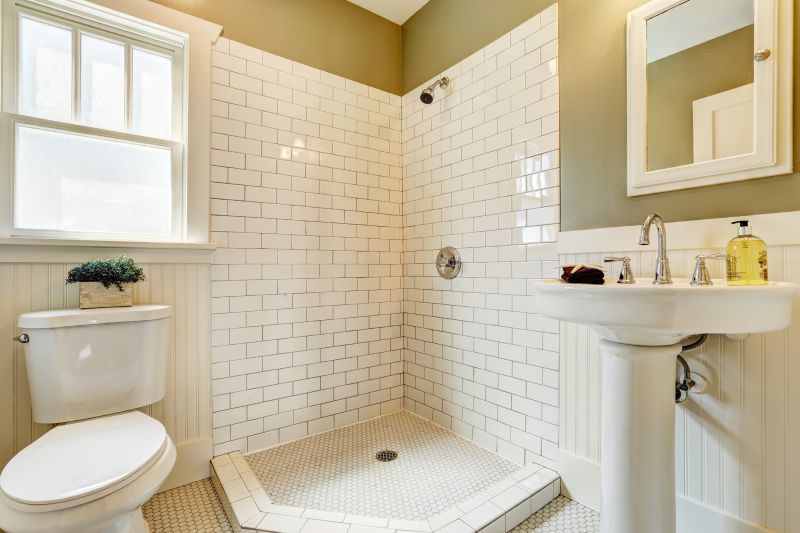Designing Compact Shower Areas for Small Bathrooms
Corner showers utilize space efficiently by fitting into the corner of the bathroom. They often feature sliding doors or pivot panels, reducing the need for clearance space and making the bathroom appear larger.
Walk-in showers with frameless glass provide a sleek, open feel. These layouts eliminate barriers, making the bathroom look more spacious and allowing for easy access and cleaning.




| Layout Type | Advantages |
|---|---|
| Corner Shower | Maximizes corner space, ideal for small bathrooms, often includes sliding doors. |
| Walk-In Shower | Creates an open feel, easy to access, enhances visual space. |
| Tub-Shower Combo | Combines bathing and showering, saves space in multi-use bathrooms. |
| Neo-Angle Shower | Fits into corners with angled design, offers more shower space. |
| Shower Enclosure with Door | Provides privacy, can be customized with various glass styles. |
Innovative use of space in small bathrooms often involves combining multiple functions within the shower area. For example, integrating a bench or seating within the shower can add comfort and convenience. Using light colors and reflective surfaces helps amplify natural light and makes the space appear larger. Moreover, compact fixtures and minimalistic designs contribute to a streamlined look that maximizes every inch of available space.

